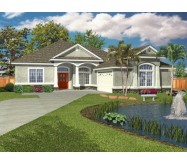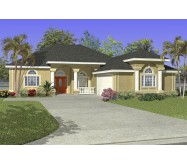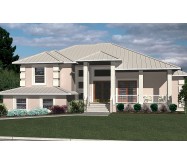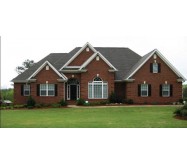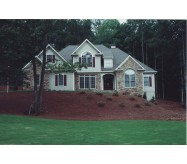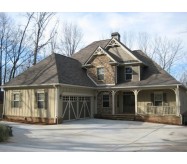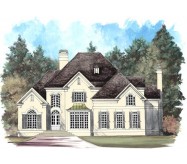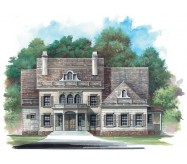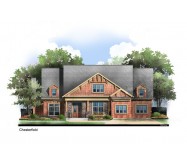Hillside - Sloping lot House Plan with a Walkout Basement, if your hillside property slopes down in the back. This plan is also available with standard Basement foundation for a level lot. Select your foundation option.
To view similar basement designs please search our plans H1748A, H1792A, H1865A, H1880A, H1920B, H3256A and H3830A.
Learn More
