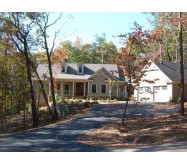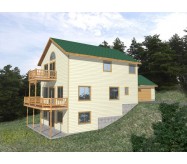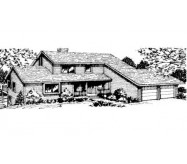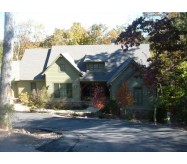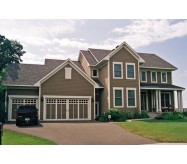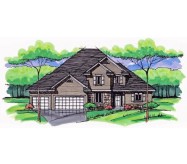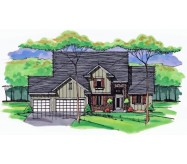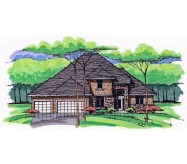Loaded with windows you can enjoy the view from just about everywhere in this mountain plan! The detached garage and breezeway give the design flexibility for lot placement. Take advantage of the outdoors with the full covered front porch large rear deck and screened porch. On the inside there are 2 bedrooms on the main level and the terrace level allows you to finish 2 additional bedrooms for a total of 4 bedrooms. n the main level the master suite boasts a sitting area with a view spacious his and her closets and an elegant bath. The second bedroom can be finished as a study with built-in bookshelves if preferred while the kitchen boasts plenty of work space a walk-in pantry access to the screened porch and plenty of views. The terrace level / daylight basement offers an optional sun room rec room and unfinished storage. Actual plan may vary from photos or renderings.
Learn More


