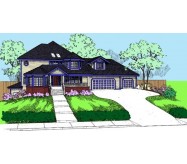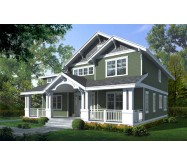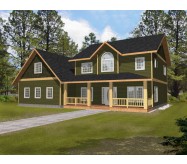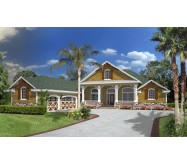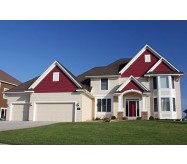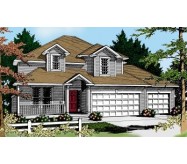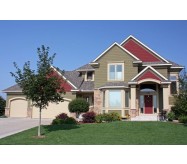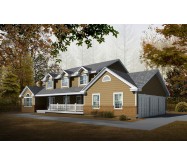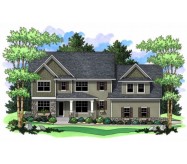This well laid out plan is ideal for the whole family. With big front and rear porches it is great for kids on a rainy day. The well crafted Kitchen with wrapping counter space and a casual eating bar serves as the heart of the home, while the adjacent Nook welcomes the entire family. To view similar plans please search for plan H2631A and H2631B.
Learn More

