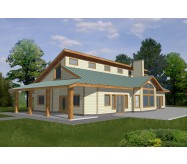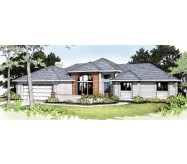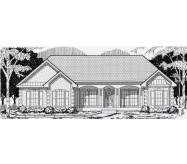Dramatic windows and a stylish brick front gives this home an impressive look. Each room boast it's own beautiful windows and stunning ceiling treatments. The spacious living room boasts a ten foot ceiling and opens into a massive formal dining room. The large kitchen is perfect for any chef and opens into a cozy nook. A large master bedroom leads into a luxurious bath with marble tub and his and her walk in closets. All it needs now is your special touch.
Learn More













