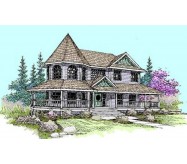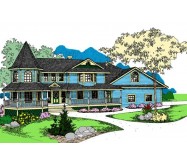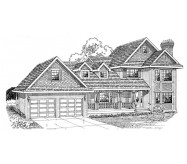A covered railed porch dormer windows and fishscale siding accent this charming country plan. The interior is spacious and offers both formal and informal areas: living and dining rooms with tray ceilings vaulted family room bayed breakfast room. Both the living room and family room are warmed by fireplaces. A cozy den sits just to the left of the foyer. Three bedrooms are found on the second floor; the master suite is well appointed. A large skylit bonus room is available for finish-later space. It features a balcony overlooking the rear yard. Choose a basement or crawlspace foundation--plans include details for both.
Learn More











