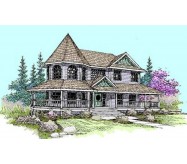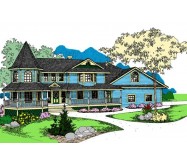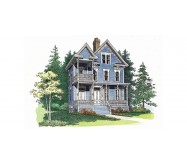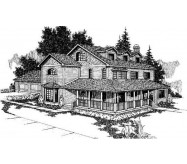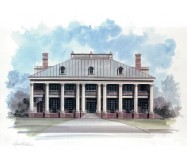A symmetrical exterior surrounded by imposing two-story pillars and dual-level wraparound balconies is awe-inspiring. The lush first-floor master suite opens to verandas from two sides and enjoys a sitting area washed by sunlight. A mammoth two-story study with its own spiral staircase to a loft where bookshelves can be placed will have special appeal. A semicircular bar-counter separates the kitchen from the family area and promises to be the place where family members hang out for snacks, light meals, and conversation. A fireplace in the family room adds warmth and comfort. Two suites with full baths, walk-in closets, and access to the upper-level balcony are located upstairs. The plan also includes a carport with space for four vehicles.
Learn More
