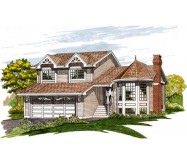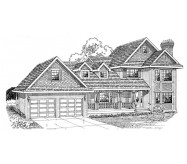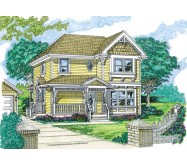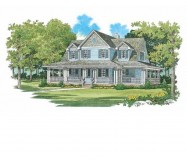Distinguishing the exterior of this classy Victorian are a covered porch with spindles a distinctive bay window and wood detailing. The interior is exquisite in its own right. The foyer opens to a living room with bay window and an adjoining dining room. A fireplace warms the living room while the dining room has optional buffet space. The kitchen features a long angled counter to serve the sunny breakfast bay and the family room. Note an additional fireplace in the family room plus double doors to the rear yard. The service area contains a laundry and access to the two-car garage and a door to a cute side porch. The master suite has a partially vaulted sitting bay a walk-in closet and private bath with whirlpool tub. Two family bedrooms with a shared bath join the master suite on the second floor.
Learn More














