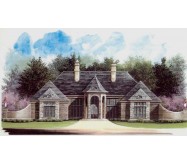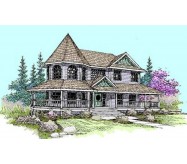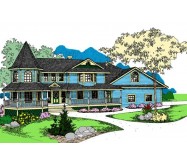Be the King and Queen of Your Historic & Proper Estate.
The Dalmany House Plan will be a stunning addition within any gated community, new or previously established development. A turreted entry at the front of this home sets the tone for European-inspired stateliness. With a motor court in front and two double-capacity garages at either end, vehicular traffic will always be well accommodated. This home has a multitude of inviting characteristics embellished with many extras, making it a plush & upscale Historic Ranch Home Plan. Imagine the Stately Ranch Home of your dreams, placed strategically among the greens, within a grand Country Club.
Learn More













