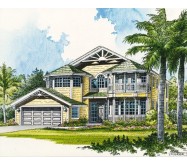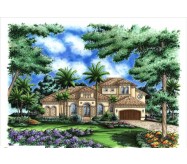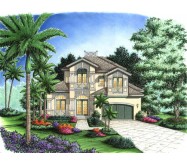THE KEY LARGO - This beautifully balanced and detailed exterior is a perfect blend of architectural features creating a unique contemporary tropical Florida Keys feel. The island kitchen is open to the great room and breakfast nook. Direct access to the dining room through the butler's pantry makes serving meals easy. The great room opens up to the covered lanai through sliding glass doors to create a huge indoor/outdoor living space with outdoor fireplace and kitchen. The master suite has a soaking tub a large walk-in shower and fabulous walk-in closet space. Upstairs you will find 3 bedrooms each with its own bath a media/bonus room and an open loft/library. Truly a gem this design offers generous living spaces in a casual yet sophisticated style.
BUILDING RESTRICTIONS APPLY IN NAPLES FLORIDA.
Learn More




