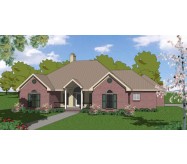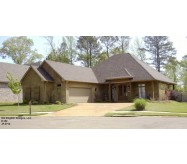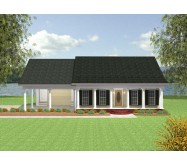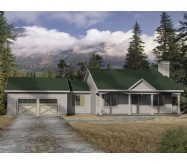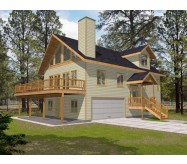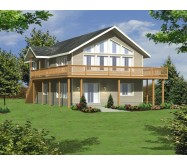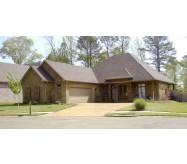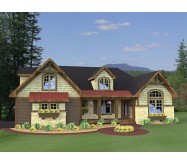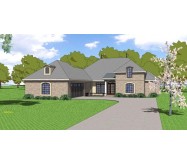This is it Cute but living large!
The covered front porch welcomes you into this country cottage. The Great Room features a wall of Built-in entertainment unit and upper/lower cabinets for give unexpected storage.
The Kitchen/Dining area is open and airy - perfect for entertaining friends and family. A large pantry can be found close to the kitchen and laundry room. A 1/2 Bath is located close to the Laundry for easy access.
A French door leads out onto a rear covered porch.. A nice sized Laundry room is located with-in steps from the Kitchen and within easy access from the rear porch.
The Bedrooms are nice sized and share a compartment style bath for privacy.
Learn More
