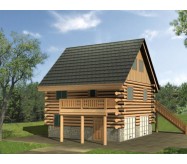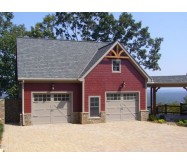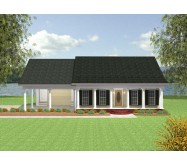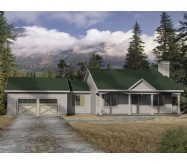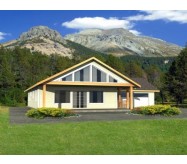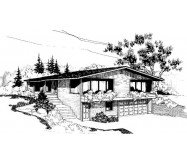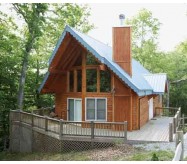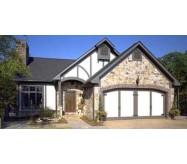The exterior of this cozy country-style home boasts a charming combination of woodwork and stone. A graceful arched entryway leads into the spacious living room with a vaulted ceiling tall windows and a fireplace. The dining area also feels the warmth of the fireplace and features a vaulted ceiling and a lovely view of the patio. The impressive kitchen is brightened by a large window bank with skylights above and offers ample counter space a full pantry and easy access to the dining room. The master bedroom features a vaulted ceiling a walk-in closet a linen closet its own two-sink master bath and sliding-door access to the side patio. Two second-floor bedrooms share another full bath.
Learn More
