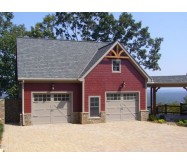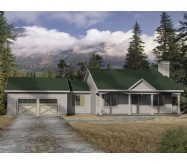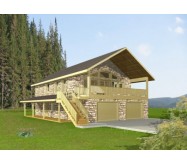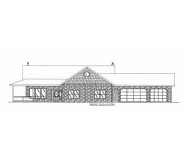This stand alone or detached garage has a craftsman and rustic feeling. It has 2 garage bays that are both wide and deep. The bays can accommodate boats or rv's depending on size. In some cases custom garage doors may be necessary for height or other size purposes. Upstairs you will find a cozy apartment with a full kitchen living room and generous size bedroom with a walk-in closet and full bath. Actual plan may vary from photos or renderings.
Learn More





