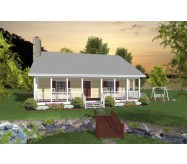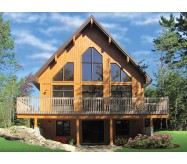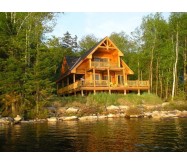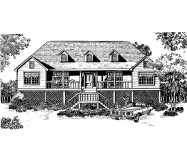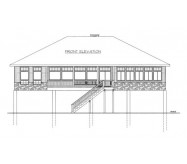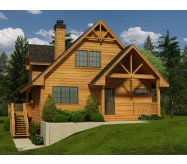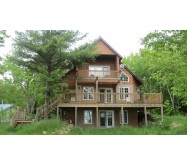The Great room in this compact narrow lot cottage design boasts: a versatile floor plan, a wood stove, partially vaulted ceilings, window seats, access through French doors to a partially covered wrap around sundeck, access to a side screened porch via folding French doors, all while being open to the adjacent kitchen . An abundance of windows and glass door openings transforms this expansive space into a truly inviting ever evolving multipurpose environment.
The vaulted second floor is dedicated to two bedrooms, one a massive open studio bedroom with access to a large private covered balcony. The ceilings on this floor level flatten out at a voluminous ten foot height.
The daylight basement plan is a totally open unfinished space awaiting your personal development, whether it be additional bedrooms, recreational space, home theatre media room or hobby / workshop. The separate private entrance easily transforms this level into an in-law suite, a home office or business space.
Plans are available as an AutoCAD dwg file as well as a right reading reverse option.
Learn More
