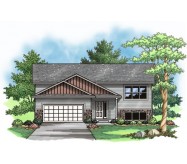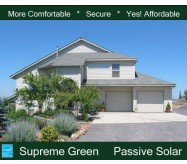This family of four moved to Bend Oregon from California for a lifestyle change and opportunity in relocating a business. They found a great view lot on a butte overlooking the city of Bend to the south.
They contacted Sunterra Homes Inc wanting an energy-efficient passive-solar home with all the amenities and the latest in building science technology.
This home is nestled into the topography capturing the valley views and integrating with the private outdoor living space. It blends a combination of 9' 10' 12' and 14' ceilings defining while blending the interior spaces.
The owners preferred a rustic mountain lodge look with a blend of contemporary.
Passive solar air/water heat pump with radiant floor heating and air conditioning plus heat recovery ventilation was incorporated in the construction of this home. The mechanical design for this equipment is included. Our 102-page Conservation Guide providing the latest in building science and proven cost-effective energy-saving features that you may incorporate in the construction of your new home is also included. With this guide you can reproduce what this family asked Sunterra home to provide for them.
Learn More









