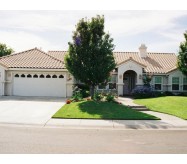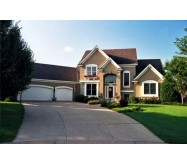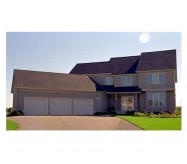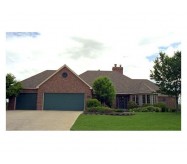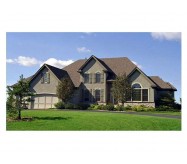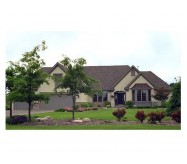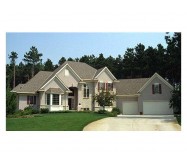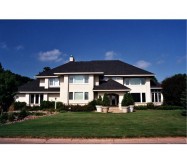Standing in the foyer flanked by the library and formal dining room guests will receive but a hint of the luxuries to come in this home. Perhaps the true center of this design is the hearth room which includes a see-through fireplace to the Great Room a wet bar a snack bar from the kitchen's cooktop island and access to the dinette. Just off the dinette a three-season porch offers windows wrapping around three sides while upstairs the master suite is complemented by two secondary bedrooms with walk-in closets.
Learn More
