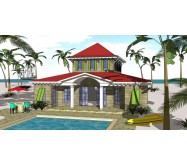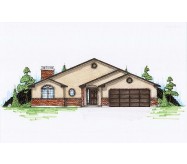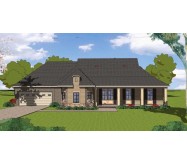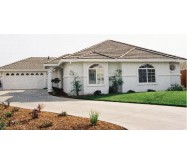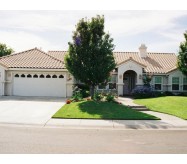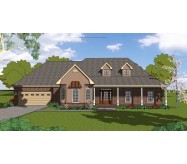Thoughtful planning has packed this compact home with luxurious details. A stucco exterior impressive arched windows and a neat tiled roof give the home plenty of curb appeal. The center of the plan houses a spacious living and dining room with built-in see through fireplace a TV niche and columns with openings above. The sleeping wing incorporates three bedrooms and two full baths including a vaulted master suite with walk-in closet angled private bath and sliders to a covered rear lanai.
Learn More


