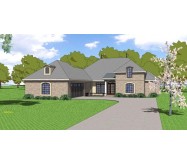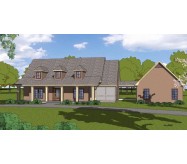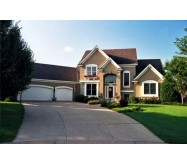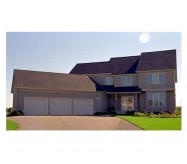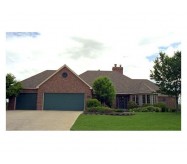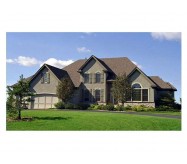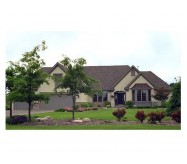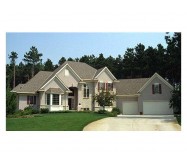Our homeowner for this plan a vivacious single lady who moved from Florida with a plan she liked asked us to adapt it to our cold climate and make it an energy-efficient Sunterra home.
As you enter from the covered porch you see an arched ceiling termination to indirect lighting past the living area. This home has 10’ ceilings above the living and kitchen area coffered ceiling over the dining room area and 9’ ceilings for the other rooms. Notice the open floor design with radius wall giving a very large feel to this home.
The large master bath has a soaking tub and glass-block walk-in shower.
The lower level has lots of room for family and guests with its recreation room two guest bedrooms two bath rooms wet bar and patio area.
Learn More

