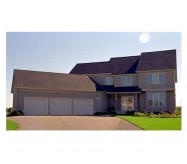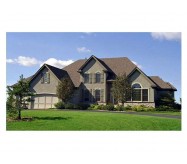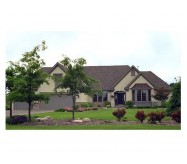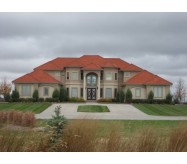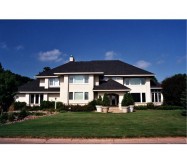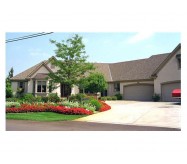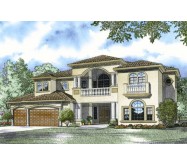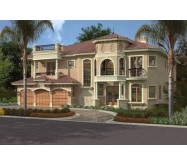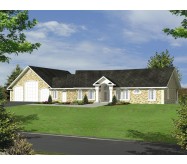Two Story
Five Bedrooms plus a Maid’s Room
Four Bathrooms plus Cabana Bathroom
Three car Garage
Spacious Covered Entrance
Covered Patio with summer kitchen
Classic Mediterranean style
Towering Covered Entrance with covered balcony
Luxurious inside and out
Formal Dining Room
First Floor VIP Suite with private entrance
Cozy Den / Library makes a perfect place for a quiet retreat
Eight foot French doors with sidelights
Columns arches and baluster rail provide strong curb appeal
Chef’s Dream island Kitchen with eating bar Butler’s Pantry
and cafe opens to the Family Room
Luxurious Master Suite with large Walk-In-Closets tray ceilings
with regal Master Bath with vanity and vanity area opens to private
balcony
Large Living Room features 2 story ceiling a wet bar and fireplace
Learn More

