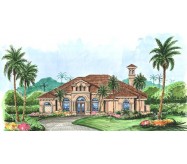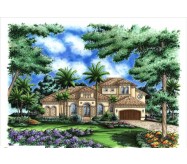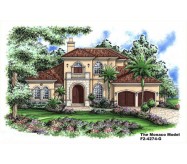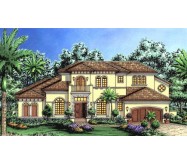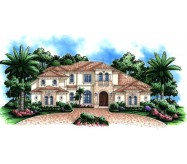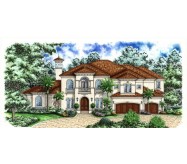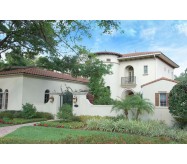
Casa Santiago - Spanish Revival Style Each bedroom has its private bath and walk in closet. The whole second floor is dedicated to the Master Bedroom with sitting area, and office and a Gallery. Also included is a laundry shoot for easy access from Master walk in closets to laundry room downstairs. Other amenities include: Elevator, Music Room, Pergola, front courtyard with privacy wall, round staircase and an outdoor Veranda.
Learn More
Casa Zaragoza - Authentic Spanish Revival Design Open to above round Foyer, snack bar in Game Room, big storage area and Study that can be used as an additional bedroom.
Learn More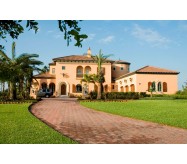
Casa Monica - Authentic Spanish Revival This Authentic Spanish Revival has a 352 s.f. Guest Suite separated from the main house for privacy. Beautiful Courtyards, Gardens, Lanais and Outdoor Livings are a most present on this home.A double sided grand Fireplace that serves the Dining and Living Room will make you feel at home as soon as you walk in. The round Grand Staircase Gallery overlooking the Courtyard will access the upstairs where you can relax by the Balcony or simple use the Computer Room and the two Bedrooms present. The outdoor fireplace and Summer Kitchen are for entertainment or simple kick back and family gather.
Learn More


