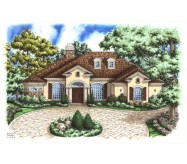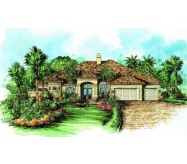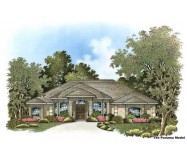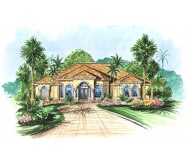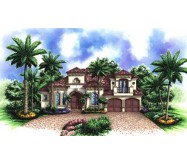
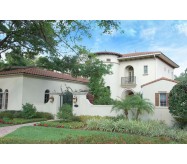
Casa Santiago - Spanish Revival Style Each bedroom has its private bath and walk in closet. The whole second floor is dedicated to the Master Bedroom with sitting area, and office and a Gallery. Also included is a laundry shoot for easy access from Master walk in closets to laundry room downstairs. Other amenities include: Elevator, Music Room, Pergola, front courtyard with privacy wall, round staircase and an outdoor Veranda.
Learn More

Casa Zaragoza - Authentic Spanish Revival Design Open to above round Foyer, snack bar in Game Room, big storage area and Study that can be used as an additional bedroom.
Learn More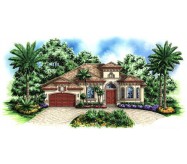
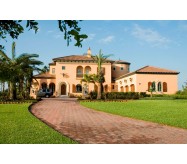
Casa Monica - Authentic Spanish Revival This Authentic Spanish Revival has a 352 s.f. Guest Suite separated from the main house for privacy. Beautiful Courtyards, Gardens, Lanais and Outdoor Livings are a most present on this home.A double sided grand Fireplace that serves the Dining and Living Room will make you feel at home as soon as you walk in. The round Grand Staircase Gallery overlooking the Courtyard will access the upstairs where you can relax by the Balcony or simple use the Computer Room and the two Bedrooms present. The outdoor fireplace and Summer Kitchen are for entertainment or simple kick back and family gather.
Learn More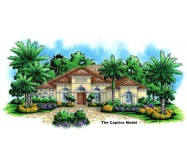

Palm Beach - Authentic Spanish Eclectic design Enjoy supreme indoor/outdoor connections in this unique one-story home. Standout features include the large screen porch (easily accessed by the master suite), the two-sided fireplace that warms the gathering and dining rooms, and the two terrific bedroom suites available to guests. Multiple loggias and terraces offer up almost unlimited opportunities to relax outside. A den gives you quiet space for work or hobbies. Don't miss the huge master shower or the kitchen's central island.
Learn More
