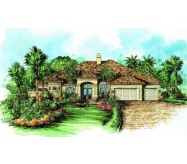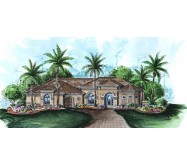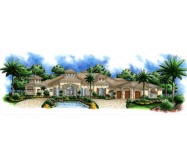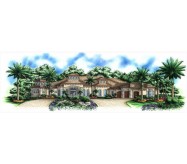
Palazzo Villani - Traditional Italianate style Step into this Italianate delight! With its Terraces, Veranda, Balconies, Gardens and Pool Area you are guaranteed to relax and amaze your guests while enjoying the outdoors. The Motor Court / Courtyard is a privacy plus. Check out the hidden door in the Study and enjoy plenty of storage areas for all your needs. The Bonus Room doubles off as a Media or Game Room.
Learn More
Casa Allegra - Authentic Spanish Eclectic Style The Private Courtyard with its benches offers plenty of sitting area to enjoy the water fountain, or you can rest under the trellis located by the summer kitchen in the same area. First floor has a Guest Bedroom that can be used as an Office. There is also plenty of storage space under the "U" shape staircase and a storage room in the garage. Also our pet friendly plan, offering an Air Conditioning Pet Cove inside the house and a private pet run outside.
Learn More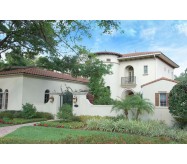
Casa Santiago - Spanish Revival Style Each bedroom has its private bath and walk in closet. The whole second floor is dedicated to the Master Bedroom with sitting area, and office and a Gallery. Also included is a laundry shoot for easy access from Master walk in closets to laundry room downstairs. Other amenities include: Elevator, Music Room, Pergola, front courtyard with privacy wall, round staircase and an outdoor Veranda.
Learn More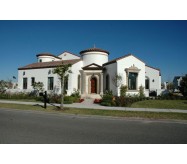
La Habana - Authentic Spanish Eclectic design At the hearth of the house is the Courtyard with a fountain that captures this authentic Spanish-Style design. There are also Courtyards on the rear and side of house. The Guest Suite also acts as a Mother-in-Law room with its own private garage. A round Staircase, a Balcony overlooking the center Courtyard and an Outdoor Living Veranda with a summer kitchen, Wet Bar and Study are some of the many fixtures of this splendid home.
Learn More
Casa Zaragoza - Authentic Spanish Revival Design Open to above round Foyer, snack bar in Game Room, big storage area and Study that can be used as an additional bedroom.
Learn More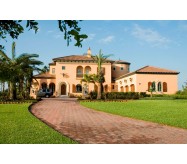
Casa Monica - Authentic Spanish Revival This Authentic Spanish Revival has a 352 s.f. Guest Suite separated from the main house for privacy. Beautiful Courtyards, Gardens, Lanais and Outdoor Livings are a most present on this home.A double sided grand Fireplace that serves the Dining and Living Room will make you feel at home as soon as you walk in. The round Grand Staircase Gallery overlooking the Courtyard will access the upstairs where you can relax by the Balcony or simple use the Computer Room and the two Bedrooms present. The outdoor fireplace and Summer Kitchen are for entertainment or simple kick back and family gather.
Learn More
Casa Libertad - A Spanish Eclectic residence with all the amenities. A Meditation, Design and Library along with a Potting area are some of the many special rooms of this paradise.
Learn More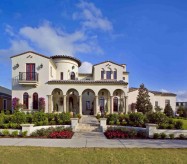
Casa Teresa - Our International Builder Show award winning design Welcome home to your Spanish villa! This unique design showcases all kinds of amenities: among them, multiple fireplaces (including one in the deluxe master bathroom), stunning foyers, a "wine cove" with two entrances, and lots of outdoor living space. The house has multiple art niches and decorative fixtures as well as groin, domed, coffered, and barrel-vaulted ceilings which add an authentic character that compliments the traditional Spanish design. A guest apartment above the garage houses visitors in style. Kids will love the fun rooms (including a wet bar) on the second floor.
Learn More
Palm Beach - Authentic Spanish Eclectic design Enjoy supreme indoor/outdoor connections in this unique one-story home. Standout features include the large screen porch (easily accessed by the master suite), the two-sided fireplace that warms the gathering and dining rooms, and the two terrific bedroom suites available to guests. Multiple loggias and terraces offer up almost unlimited opportunities to relax outside. A den gives you quiet space for work or hobbies. Don't miss the huge master shower or the kitchen's central island.
Learn More