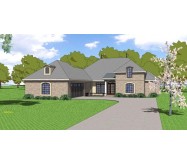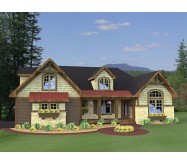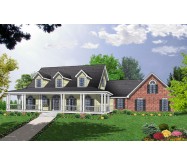This beauty is dressed in subtle elegance with a country vibe.
The kitchen is loaded with all that the chef of the house could need. Double ovens island cooktop huge walk-in pantry built-in china cabinet and a great snack bar are just a few things you will find here.
This plan also has Dining Room and a Breakfast Area. Perfect for those of us who love to eat.
There is a gas fireplace in the Great Room with french doors that lead out onto the rear covered porch.
The Master Suite is quite unique . His and her closets are just a start. There is a separate shower and whirlpool tub and a toilet compartment for privacy.
Learn More














