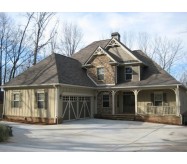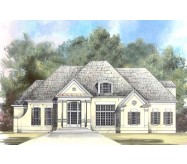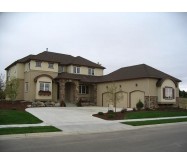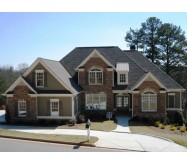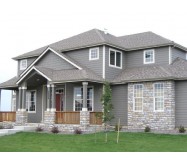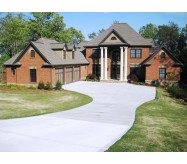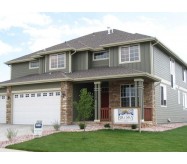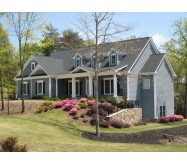Grand Georgian style begins with a double-door entry topped by a graceful arched window. Inside, the foyer opens to the two-story living room, with its wide bow window overlooking the rear property. Double doors open to a study warmed by a fireplace. The master suite with spacious walk-in closet, located on the first floor, is large and opulent. From every angle, the elegance of classic design has been reinterpreted for modern convenience.
Learn More



