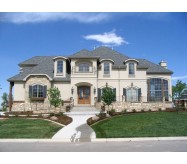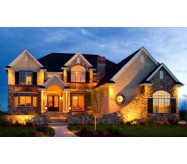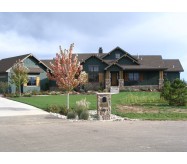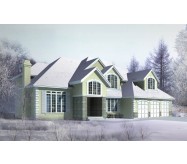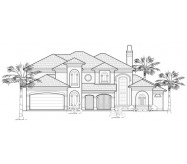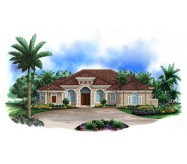This coastal home plan is a one story version of our award winning Valencia house plan! Removing the second floor and adding a fourth bedroom to this floor plan has created a great new house plan for your coastal or lake front lot. Like most of our house plans the Valencia III was designed with view orientation in mind. The pass through opening in the dining room to the butler’s pantry creates a perfect serving station for dinner guests. You can check out the photos in our image gallery of the Valencia House plan and get a pretty good idea of what this coastal home plan will look like.
Learn More





