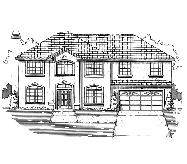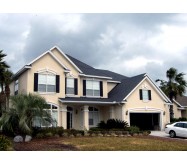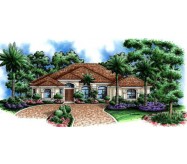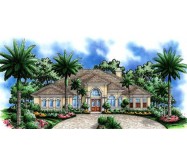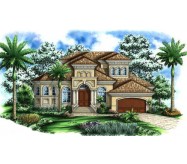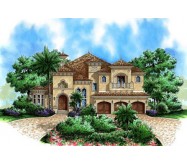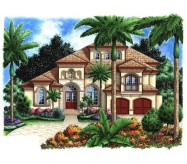Split bedroom arrangement. Den and Bonus Room may be used as bedrooms #4 and #5, both with walk-in closets. Bathroom for bedroom #4 also serves as a pool bath. Design has 3 eating areas including a bartop large enough for 6-8 stools. Master bath incorporates his and hers walk-in closets, plant ledges, separate tub and shower with glass wall, and private commode room with window.
Learn More

