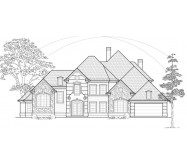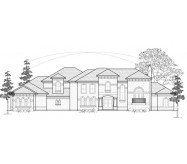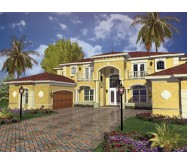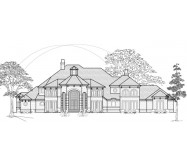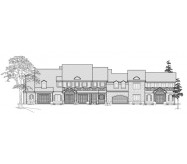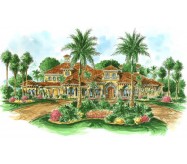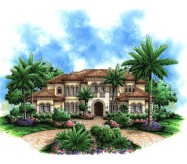This fantastic 2-story estate home plan features 5 bedrooms 5.5 baths a study & conservatory. The large gourmet kitchen offers a butler's pantry and wine cellar. Entertaining in the formal dining room will be convenient with a large serving bar and wet bar. The family room is comfortably outfitted with a fireplace and built-in entertainment center. You won't want to miss the view from the large dinette with a wall of mitered glass overlooking the pool area. This house plan is graced with fantastic outdoor living areas a huge covered lanai and outdoor kitchen area flowing into a bridge that crosses over the koi ponds into a large gazebo with a private fireplace. Upstairs is accessible by either an elevator or the elegantly appointed stairwell with wrought iron and oak railing. Upstairs you will pass through a colonnade of stone columns & archways that overlook the 1st floor family room and enter a generous living/game room with wet bar. From both guest suites you can step out onto private lanais one offering a bridge onto the exciting observation deck.
Learn More

