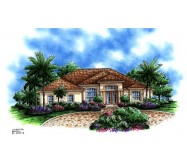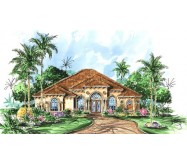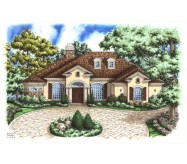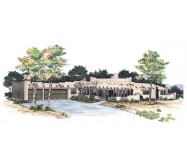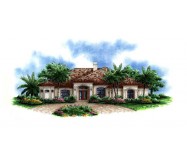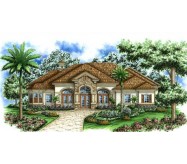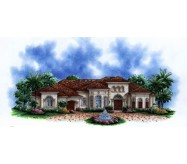THE BONAIRE - Perfectly blending modern design with Mediterranean feel this flawless home plan features a towering columned entry and beautiful arched windows. As you enter you are welcomed with a spectacular view of the outdoor living area featuring a large covered lanai and refreshing pool and spa. With its sitting are and access to the anai the sophisticated master suite is the perfect retreat. The luxurious master bath includes his and her walk-in closets soaking tub and walk-around shower. A spacious island kitchen ideal for the family connoisseur easily serves the eating bar dinette and formal dining room and opens to the casual family room. To the rear of the home is a bonus room which can be used as a recreation/billiard room media room or bedroom. This spacious home plan offers a large side entry 3 car garage additional storage area plus a bonus storage space above. Perfect in every way this house plan offers outstanding design with formal family and private spaces clearly defined.
Learn More
