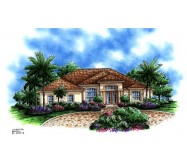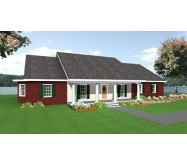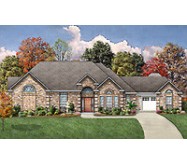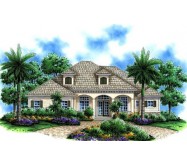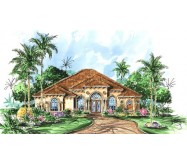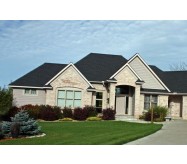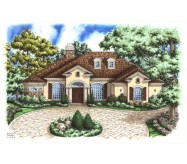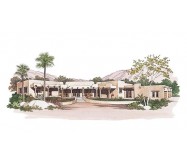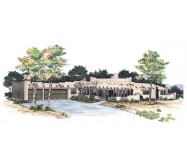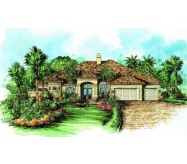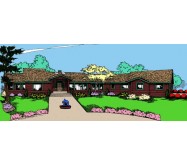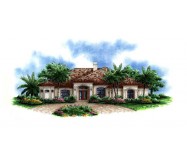THE BERMUDA model with soft arches and inset stone offers a unique and inviting curb appeal. As you step through the double entry doors and into the foyer your attention is quickly drawn to the pool area through the large mitered glass bow window in the living room. The study and dining room open to the living room giving a spacious feel to the formal areas. A 2-way fireplace faces the living room and vestibule that leads from the formal areas to the casual everyday living areas of the family room kitchen and dinette and family room spills into the pool and lanai areas through the large fixed glass by window and sliding glass doors that surround this space. The Bermuda has 4 bedrooms including 3 guest bedrooms with 2 full baths and the master suite. The master suite has open view and access to the pool area through sliding glass doors. In the center of the master bath is an inviting soaking tub surrounded by a fixed glass bay window viewing a lush private garden. Also in the master bath is a large walk-in shower and double vanities with make-up area. The Bermuda model perfectly blends function and elegance for your everyday living and entertaining. BUILDING RESTRICTIONS APPLY IN NAPLES FLORIDA.
Learn More
