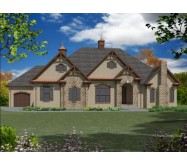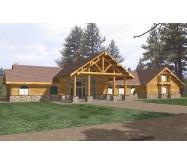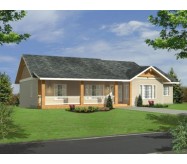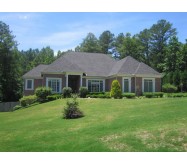This is a traditional style ranch with 4 sided brick on a basement. Covered entryways welcome you on both the front and rear of the house. The main level is a split bedroom floor plan with the master bedroom on the opposite side of the house from the kitchen. The dining room and foyer welcome visitors with arched entryways and the 12’ high great room is decorated with a coffered ceiling. The large kitchen has an island and is open to the keeping room breakfast nook and great room. A butler’s pantry helps keep the dining room well serviced. Bedrooms 2 and 3 have good sized closets and are joined by a jack and jill bath. The study opens into the foyer and could easily be a 4th bedroom as it has a full bath. The master suite has 2 walk in closets a large shower with a seat separate vanities and garden tub.
Learn More













