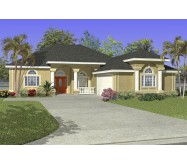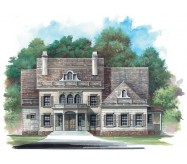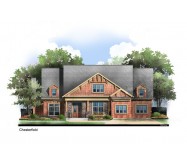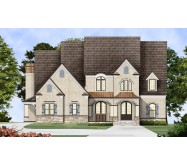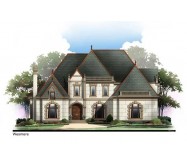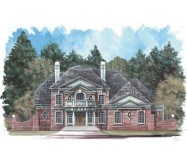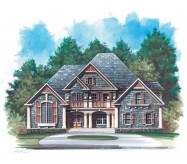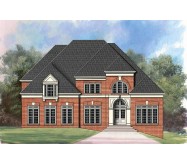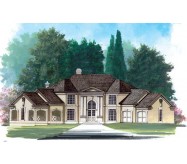This grand two-story house, with shuttered windows, majestic columns, gables, and hipped roof lines, is the best of what Early American Style offers. Designed for genteel entertaining, as well as comfy family get-together, you'll find all your needs met here. A spacious kitchen flows into a uniquely shaped morning room flooded with natural light, and an old-fashioned keeping room. Here's where family members will be found sipping an eye-opening cup of coffee or dipping into a late-night bowl of ice cream. The dining area and a grand room with a fireplace run into each other, amplifying the sense of space. An opulent master suite with an adjoining study makes up the entire left side of the first level. Upstairs, three bedrooms, two baths, and space for another bedroom, study, or game room are located.
Learn More
