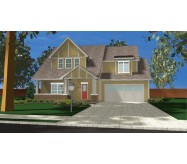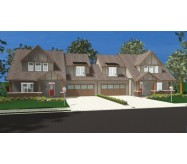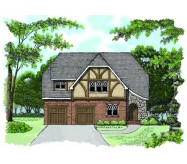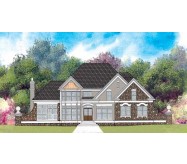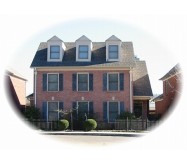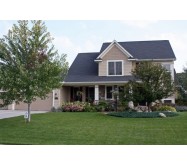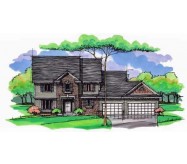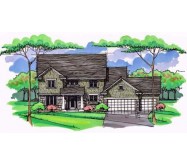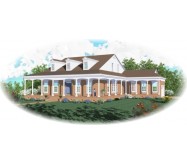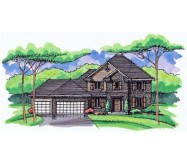Graceful is the only way to describe the exterior of this European-style home. This is achieved by the combined texture of stucco and intricate roof lines, gable contours, and an entry arch. The entire top floor is devoted to sleeping space, including a master suite that will fulfill your dreams. Its huge sitting room with a tray ceiling and built-in niches is the highlight, but the oversize tub and shower with a seat rank high too. Below, the versatile kitchen with plenty of pantry space is especially appealing. It flows into a bayed breakfast nook that overlooks an outside deck. The adjoining family room, with a hearth fireplace, has access through French doors to the deck. A laundry area with a convenient linen closet opens to a three-vehicle garage.
Learn More
