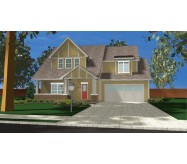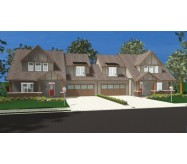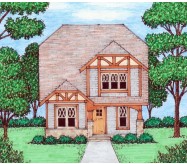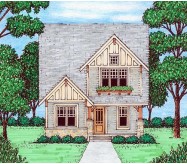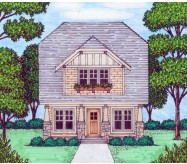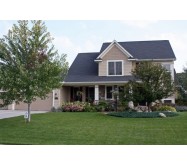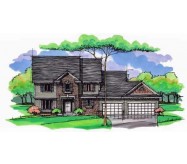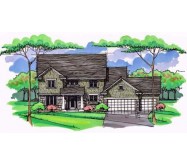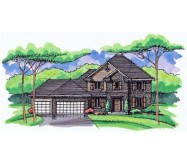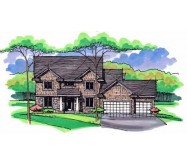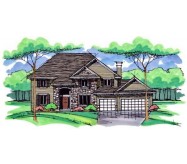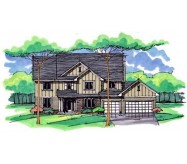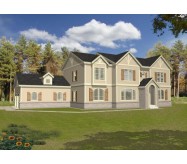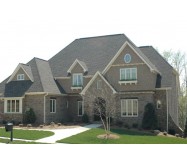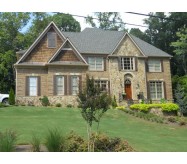This stately looking two-story tudor style home is wrapped with brick and steep roof pitches. It has 2 side entry garage bays that will accommodate up to 3 cars. The main level floor plan has a guest room and full bath down a large great room with a fireplace and a kitchen open to a keeping room and breakfast room. Upstairs the large master suite is spectacular with a generous sitting room a fireplace and built-ins including a wet bar. The master bath has a separate tub and shower separate vanities and a vaulted ceiling. Additionally you will find 3 bedrooms a jack and jill bath and a laundry room. The unfinished basement is just over 1400 sq.ft. and could provide a future rec area great room workout area and a 6 the bedroom. Actual plan may vary from photos or renderings.
Learn More
