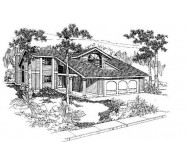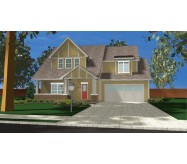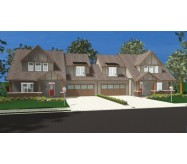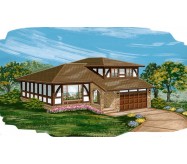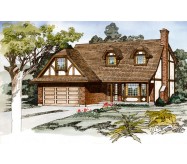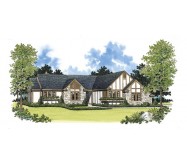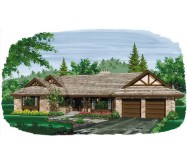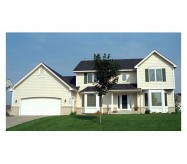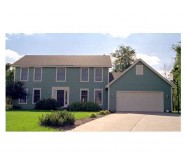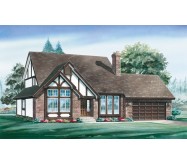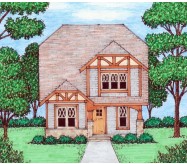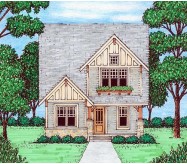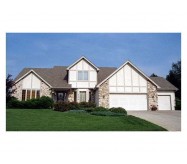Though a traditional ranch this one-story home possesses some of the quaint detailing shown in Tudor design. The covered entrance walkway brick exterior with quoining and the large box windows add to its appeal. Inside the sunken living room hosts a beam ceiling and oversized masonry fireplace. The dining room is across the hall and connects to the breakfast bay and kitchen with a built-in oven and center cooktop island. A convenient laundry/mud room and adjacent powder room separate the kitchen from the family room. Sliding glass doors in the family room dining room and master bedroom all lead to the rear patio. The family room also has a fireplace. Note the amenities in the master suite: a dressing room with a mirrored wall closet and a bath with a double-bowl vanity and a whirlpool tub tucked into a windowed bay. Two additional bedrooms one may serve as a den and they both share a full bath.
Learn More
