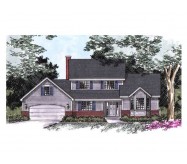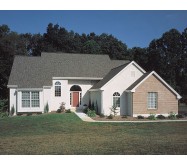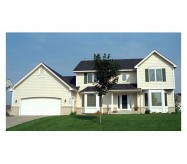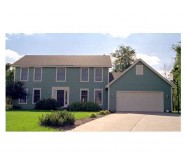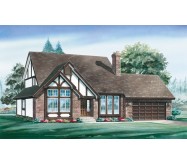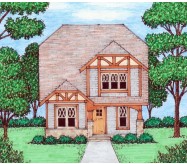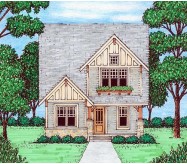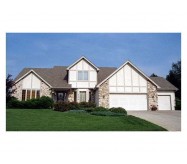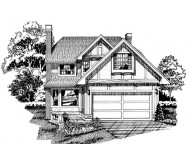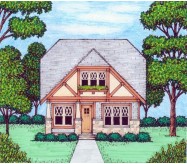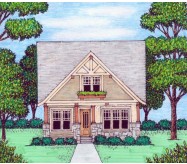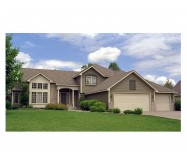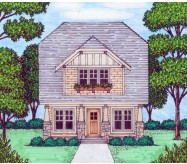Suited for a narrow lot this design may also be finished with brick if you prefer. It features a flawless floor plan with space for both formal and informal occasions. The living/dining room area is warmed by a fireplace and has large window areas overlooking the front yard. The smaller cozier den can be reached from either the family room or the foyer. Look for another fireplace in the family room as well as sliding glass doors to the rear yard. The kitchen and breakfast area separate the formal from the informal living areas. The second floor holds two family bedrooms and a master suite with private bath. There is also a gallery with corner windows and a storage closet plus a bonus room which can become a fourth bedroom.
Learn More
