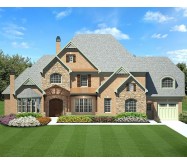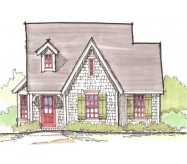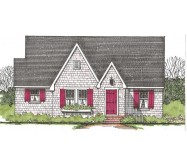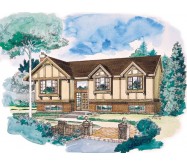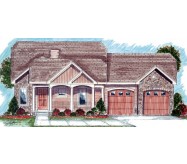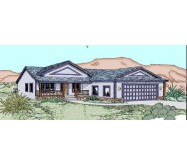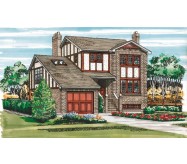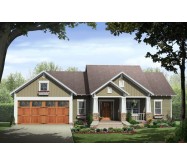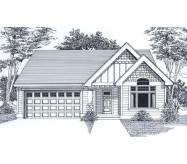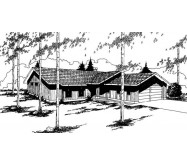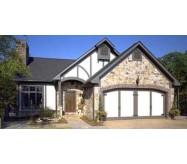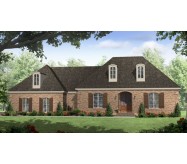The Drewnoport house plan is a traditional two-story, rustic inspired home. Through the two-story grand foyer, this home features spacious, open living. Serving space between the dining room and kitchen makes entertaining easy. The gourmet kitchen includes a centered food prep island with a sink and snack counter that overlooks the leisure area. The second story includes three bedrooms and baths, as well as a media room for your entertainment needs.
Learn More

