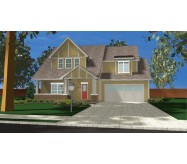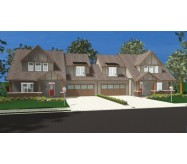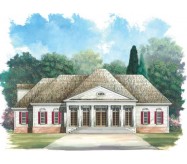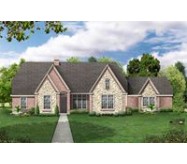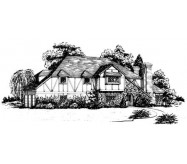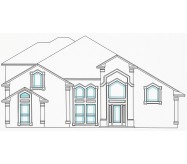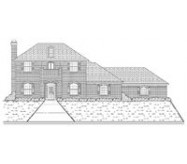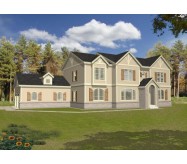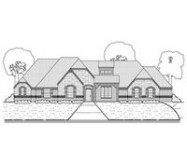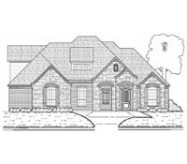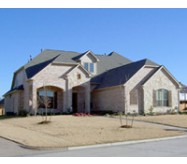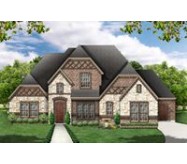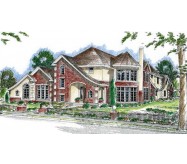Future Bonus Room could also serve as Br.#5 with a full bath, and is not included in total covered Sq Ft. The easily expandable office also serves as Br.#4 if needed. The width doesn't include optional Patio at Master Suite. A teen loft is incorporated upstairs for private space for homework, or hanging out with friends. A large 7'-6" x 10'-0" Laundry room features a nice folding counter with space below for clothes hampers.
Learn More
