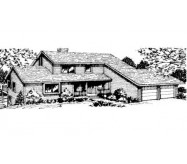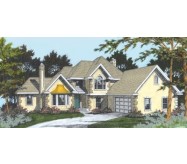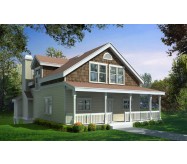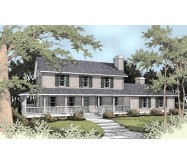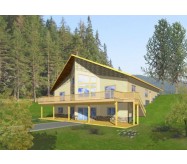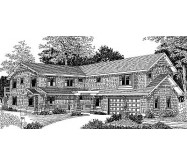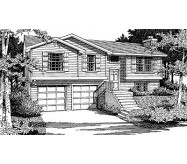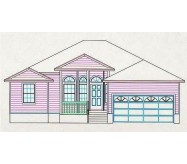A scenic or sloping lot can be accommodated nicely with this wonderful walk-out design. Inside the Great Room boasts an energy-efficient woodstove and two sets of sliding glass doors to the deck. Easy access from the kitchen to the garage saves steps when unloading groceries.
Learn More

