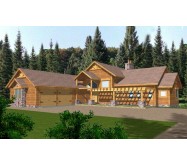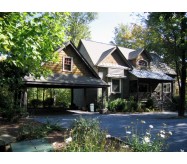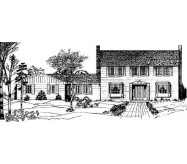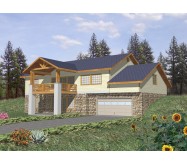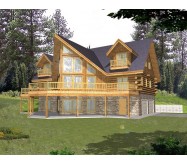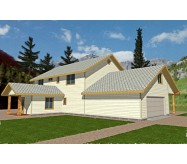This rustic mountain lodge or cabin offers a great combination of size and expandability. The front elevation has a covered porch and there is a porch and deck on the back to enjoy nature. On the main level you are greeted by a large vaulted great room with a fireplace and built-ins. The main level has a bedroom suite with a separate garden tub and shower and a walk-in closet. Upstairs there is a balcony overlooking the 2 story great room a laundry room and there are 2 additional bedrooms each with their own baths. In the terrace level / unfinished daylight basement you have the ability to add 2 more bedrooms and a rec room with a kitchenette if desired. Actual plan may vary from photos or renderings.
Learn More
