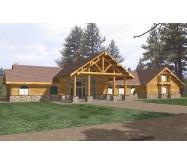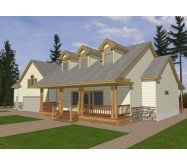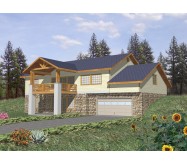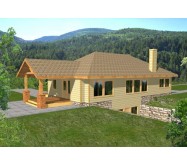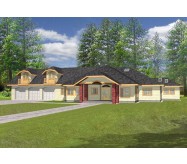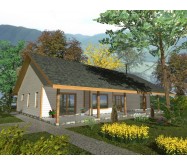*Timber Frame Construction
*Wine Cellar
*Home Theater
*Large Recreation Room
*3-Car Vaulted Garage
*Central Vac
*Home Office
*Large Master Suite With Fireplace
*Spa Tub And Walk-In Shower In Master Bathroom
*Double Walk-In Closets In Master Suite
*Large Great Room With Fireplace
*Sunken Wet Bar
*Porte Cochere
*3 Guest Bedrooms With Private Bathrooms
*Main Level Laundry Room
*Log Trusses
*Walk-In Kitchen Pantry
*Kitchen Nook
*Butlers Pantry
Learn More

