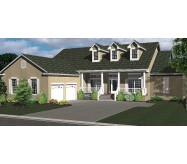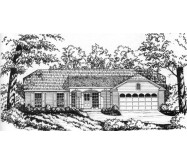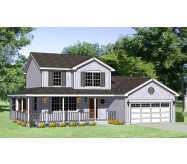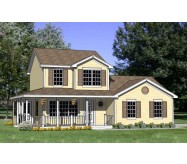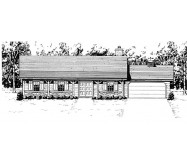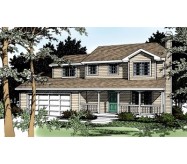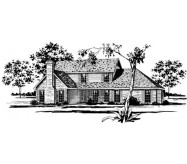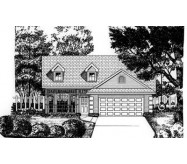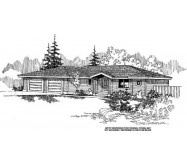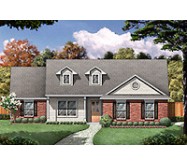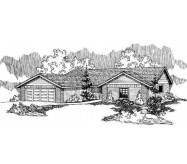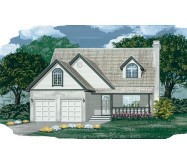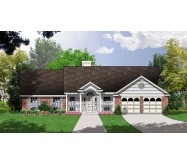This striking covered entry adds charm to the one story economical Country home.
The large living room has 10 foot ceiling with a cozy fireplace and opens into the dining area.
The dining room is flooded with natural light and is easily accessed by the large kitchen.
The kitchen boasts a 10 foot high ceiling angled raised snack bar and ample work and storage space.
The secluded master suite has 10 foot vaulted ceiling. A perfect place to relax after a long day. The master also features a private bath and large walk in closet.
Three large bed rooms are located on the other side of the home these bed rooms share a split bath.
Learn More
