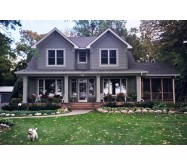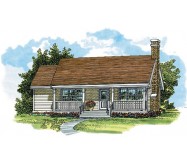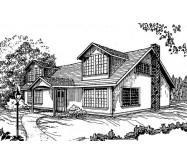This economical compact home is the ultimate in efficient use of space. The central living room features a cozy fireplace and outdoor access to the front porch. A U-shaped kitchen serves both a dining area and a breakfast bar. Sliding glass doors lead from the kitchen/dining area to the rear. The front entry is sheltered by a casual country porch which also protects the living room windows. The master bedroom has a walk-in closet and shares a full bath with the secondary bedrooms. A single or double garage may be built to the side or to the rear of the home.
Learn More





