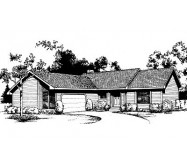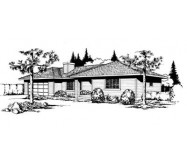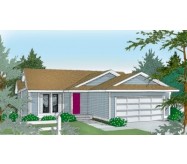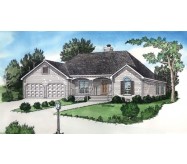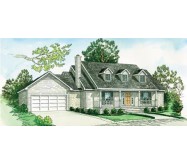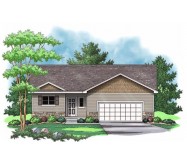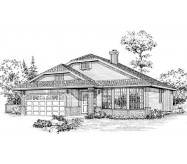Affordable retirement or starter home. Compact floor plan. Foyer spills directly to sunken living room with sloping ceiling and bay window. Kitchen with sunshine ceiling serves breakfast bay and vaulted dining room. Master bedroom features walk-in closet and three-piece ensuite with soaking tub.
Learn More

