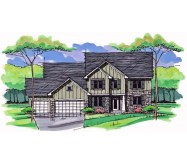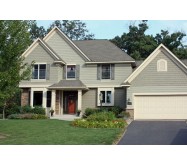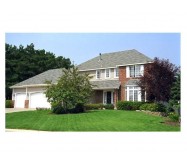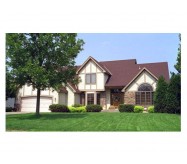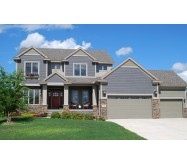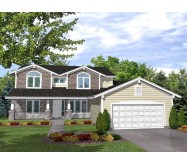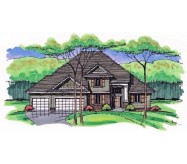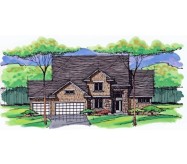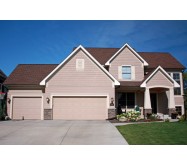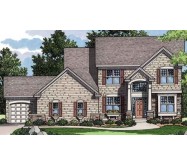Combining contemporary design with charming traditional touches including a front porch and lovely bayed window this home is a welcome sight after a long day. Take weekends for entertaining whether it's a formal dinner party or a cozy family night and enjoy every last minute! Just inside the foyer the living room looks out over the front yard and spills into the formal dining room. Sliding doors conceal the island kitchen a spacious room sure to please any cook. The dinette opens into the family room where a handsome fireplace with a wide hearth begs for an evening of marshmallow toasting. There's plenty of room for everyone upstairs as well: one of the three secondary bedrooms could host guests in style. The master suite is a luxurious affair boasting a split private bath with spa tub and separate shower plus two deep walk-in closets.
Learn More
