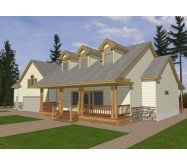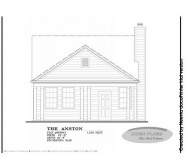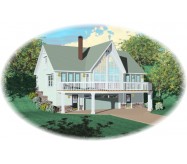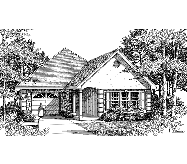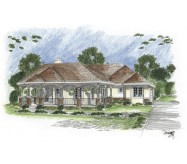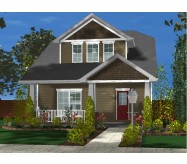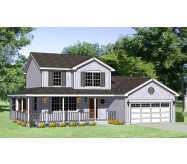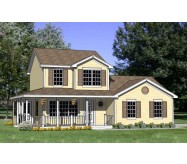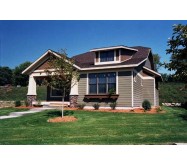Cozy Cottage
This Home offers a lot for the Retired Couple or for the New Couple just starting out. This Lovely Home enters to a Private Foyer that leads to the Nice Size Living Room / Dining Area.
The Living Room / Dining Area has access to the Rear Patio for those Lazy Afternoons. The Living Room / Dining Area is Open to the U-Shaped Kitchen.
The Kitchen has a Laundry Room between it and the One Car Garage for easy entry when coming inside.
The Master Bedroom is Located off the Front of the House in a Private Corner with a Nice Walk In Closet and a Convenient Master Bath.
Bedroom # 2 is a Nice Size Room that can be used as a Bedroom or a Guest / Study Room.
Learn More
