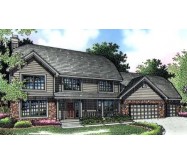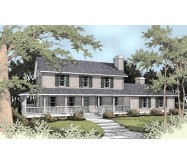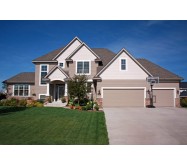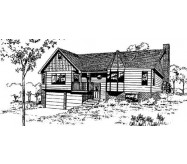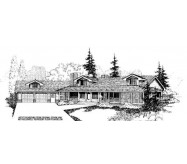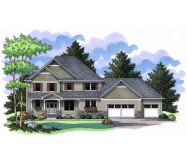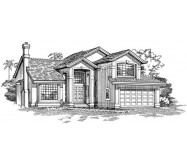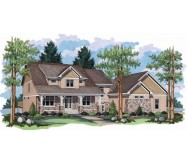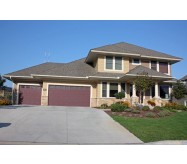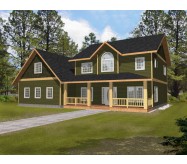Stone-based columns mark the entrance to this adorable home which flaunts two outdoor spaces and a light-flooded sun room. Cozy up in the fireplace-warmed family room or pull up a seat to the island kitchen's snack bar for a nice chat while eating. A cathedral ceiling crowns the fabulous master suite. The bath hosts such luxuries as a walk-in tiled shower a private toilet and a huge walk-in closet. Two additional bedrooms offer spacious accommodations and share a hallway desk and a compartmentalized hall bath
Learn More

