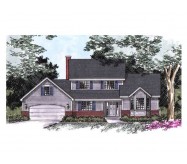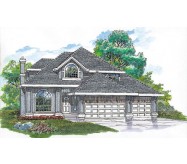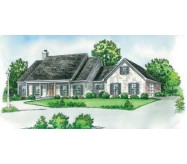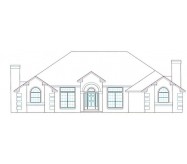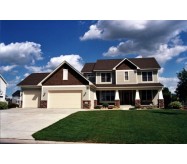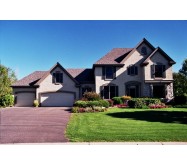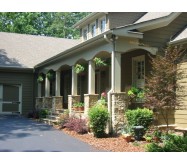This three-bedroom plan has bonus space and offers two attractive exterior finishes: horizontal siding with brick detailing or California stucco. Plans include details for both. Interior details make the floor plan unique. A plant ledge visually separates the vaulted foyer from the sunken living room. Note the fireplace and window seat here. A coffered ceiling optional buffet recess and elegant archway distinguish the dining room. The nearby L-shaped kitchen with center cooking island adjoins a sunny breakfast room and large family room. A private den could serve as guest space if needed. On the second floor are three bedrooms and bonus space to develop into a fourth bedroom if needed adding 183 square feet to the total. The owners suite has a coffered ceiling and bath with raised tub and shower. Family bedrooms share a full bath. If you find that a two-car garage is not sufficient plans include options for a triple garage. Plans include details for both a basement and crawlspace foundation.
Learn More

