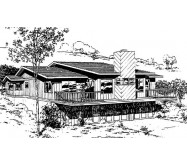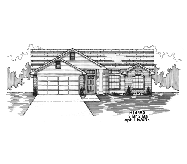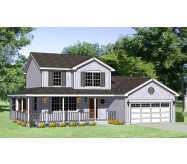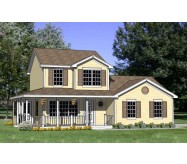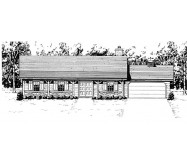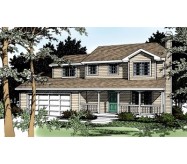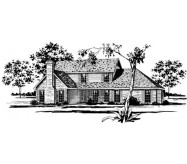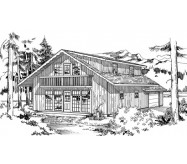Invites Relaxation:The master bedroom of this leisure home invites relaxation around the fireplace or on the private balcony. The second fireplace warms the living room and dining room. A galley kitchen adjacent to the dining room features a window sink and the laundry room which provides access to the garage is just across the hall. There's one family bedroom on the first floor next to a full bath. The second floor contains two more family bedrooms the master bedroom and a full bath.
The master bedroom of this leisure home invites relaxation around the fireplace or on the private balcony. The second fireplace warms the living room and dining room.
Learn More

