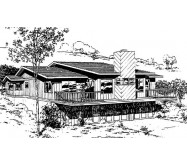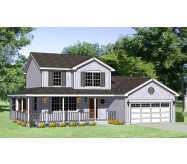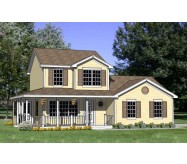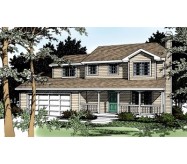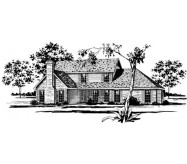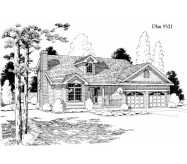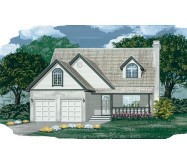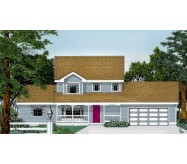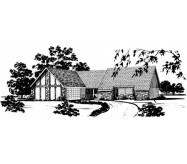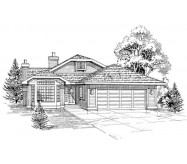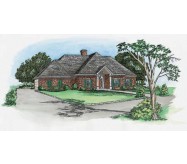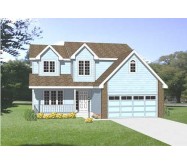Design ideal for a lot with the view to the rear. Foyer spills to a spacious vaulted living room with fireplace flanked by a window wall. Plant shelves and decorative columns adorn the dining room. Island kitchen with eating bar and roomy counters serves the breakfast room. Master bedroom boasts a vaulted ceiling walk-in closet and ensuite with twin vanity and whirlpool spa. Laundry closet located close to the bedrooms eases household chores. Plans include basement and crawlspace foundations.
Learn More
