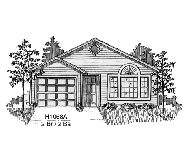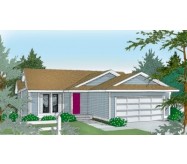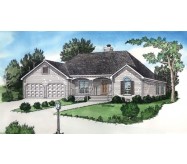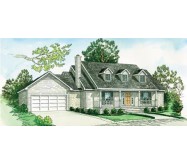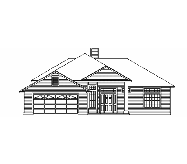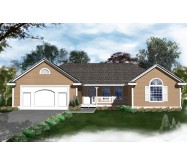So your children have left the nest and you're ready to downsize but you still want all the creature comforts? You'll find them here. Open living areas an opulent master suite and a private vaulted study combine to make this home the retreat you've wanted forever. Throw in a screened porch with a fireplace to warm up a chilly fall evening and a back entry with a desk lockers and bench to organize your life. Those are features that make this a home that will make all your friends green with envy. While the main floor provides everything a couple needs the unfinished daylight basement (1918sf) can be finished with a rec room exercise room two bedrooms and a bath to provide plenty of space for the kids when they come to visit.
Learn More
