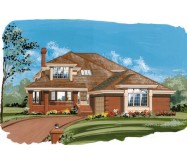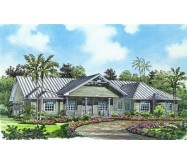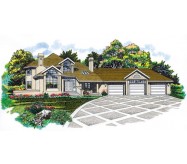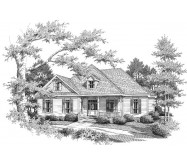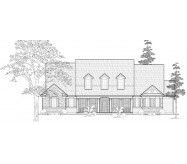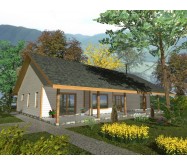An estate home with country characteristics this home features divided lights understated trim a veranda and a prominent gable. The great room is at the center of the plan and contains a gas fireplace and built-in media center. Nearby are a breakfast room with double doors to the deck and a U-shaped kitchen with pass-through bar to the breakfast room. Formal areas include a living room (or den) with beam ceiling and fireplace and a dining room with tray ceiling. The master suite is on the first floor for privacy. It is graced by a walk-in closet sitting bay and private bath with large shower whirlpool tub and compartmented stool. Three bedrooms are on the second floor. Bedroom 3 has a private bath. A bonus room over the garage can become a full guest suite or office space. Plans include details for both a basement and a crawlspace foundation.
Learn More
